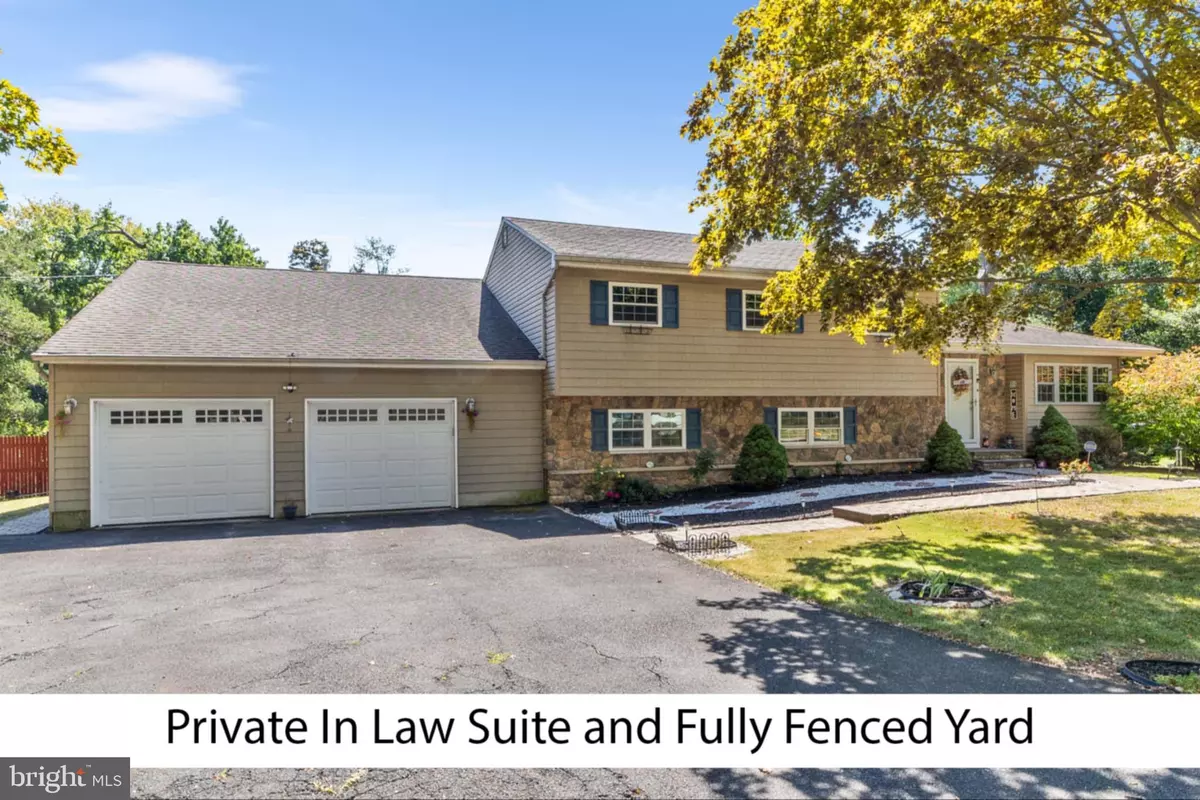
5 Beds
4 Baths
3,386 SqFt
5 Beds
4 Baths
3,386 SqFt
Key Details
Property Type Single Family Home
Sub Type Detached
Listing Status Active
Purchase Type For Sale
Square Footage 3,386 sqft
Price per Sqft $200
Subdivision Hickory Hill Estat
MLS Listing ID NJME2048514
Style Colonial,Split Level,Traditional
Bedrooms 5
Full Baths 3
Half Baths 1
HOA Y/N N
Abv Grd Liv Area 3,386
Originating Board BRIGHT
Year Built 1958
Annual Tax Amount $13,079
Tax Year 2023
Lot Size 0.547 Acres
Acres 0.55
Property Description
Upon entering, you are greeted by an expansive open-concept main floor that immediately feels warm and welcoming. The living room is bathed in natural light, creating a bright and airy atmosphere that flows effortlessly into the dining area and kitchen.The kitchen, designed for both functionality and style, features ample counter space, and abundant cabinetry, perfect for cooking and entertaining. Just off the dining area, enter into the sunroom, a tranquil retreat with large windows offering panoramic views of the meticulously cared-for backyard. This sunroom is a peaceful space to enjoy your morning coffee or unwind after a long day. Beyond, the fully fenced backyard is an oasis of privacy, with mature trees, a well-kept lawn, and space for outdoor activities, gardening, or hosting summer barbecues. It’s truly a great setting for family and friends to gather. Upstairs, the home’s exceptional care continues. The upper level houses four bedrooms, each exuding comfort and charm. The primary bedroom offers a private en-suite bathroom and plenty of closet space, a serene haven to retreat to after a busy day. The additional three bedrooms are equally well-maintained, with large closets and picturesque views of the surrounding neighborhood. The shared full bathroom has been kept in pristine condition, featuring modern finishes and ample storage, ensuring that everyone in the household has their own space and privacy.The lower level of the home is just as impressive. A spacious family room invites you to relax and enjoy cozy evenings. This level also includes a convenient half bath, ideal for guests. From here, you have direct access to the spotless two-car garage, with room for both vehicles and additional storage.One of the standout features of this home is the fully equipped in-law suite, offering incredible flexibility for multigenerational living or hosting extended stays. This suite includes its own private entrance, a comfortable bedroom, full bathroom, living room, and a modern, fully functional kitchen. Whether it’s for in-laws, or visiting guests, this suite offers complete independence while still being connected to the main home.Additionally, the home includes a partial basement, offering a clean and organized space perfect for additional storage or a game room, home gym, or craft area. The possibilities for customization are endless. Beyond the home itself, the location is unbeatable. Situated just minutes from The College of New Jersey (TCNJ), this home is ideal for anyone seeking close proximity to local universities. The easy access to I-295 makes commuting a breeze, whether you’re headed into the city or out for a weekend getaway. Nearby shopping, dining, and recreational options add to the convenience of this prime location, while the quiet, family-friendly atmosphere of Hickory Hill Estates provides the perfect setting for those looking for both tranquility and accessibility.This home truly has it all—immaculate upkeep, versatile living spaces, a private in-law suite, and a fantastic location. 19 Hickory Hill Drive is a rare find that shows like new, offering a move-in-ready experience where all the hard work has already been done. All you need to do is move in and start creating memories!
Location
State NJ
County Mercer
Area Ewing Twp (21102)
Zoning R-1
Rooms
Other Rooms Living Room, Dining Room, Primary Bedroom, Bedroom 2, Bedroom 3, Kitchen, Family Room, Bedroom 1, In-Law/auPair/Suite, Other
Basement Partial
Interior
Interior Features Primary Bath(s), Ceiling Fan(s), 2nd Kitchen, Bathroom - Stall Shower, Kitchen - Eat-In
Hot Water Natural Gas
Heating Forced Air
Cooling Central A/C
Flooring Wood, Tile/Brick
Inclusions All appliances or items included in the sale are sold strictly as is, the seller will not repair or replace. The Game table in the basement to remain.
Equipment Built-In Range, Oven - Self Cleaning, Dishwasher
Fireplace N
Window Features Energy Efficient,Replacement
Appliance Built-In Range, Oven - Self Cleaning, Dishwasher
Heat Source Natural Gas
Laundry Lower Floor
Exterior
Exterior Feature Patio(s)
Garage Built In, Garage - Front Entry, Inside Access
Garage Spaces 2.0
Fence Other
Utilities Available Cable TV
Waterfront N
Water Access N
Accessibility None
Porch Patio(s)
Parking Type Driveway, Attached Garage
Attached Garage 2
Total Parking Spaces 2
Garage Y
Building
Lot Description Corner
Story 2
Foundation Block
Sewer Public Sewer
Water Public
Architectural Style Colonial, Split Level, Traditional
Level or Stories 2
Additional Building Above Grade
Structure Type 9'+ Ceilings
New Construction N
Schools
Elementary Schools Antiel
Middle Schools Fisher M.S
High Schools Ewing
School District Ewing Township Public Schools
Others
Senior Community No
Tax ID 02-00229 03-00009
Ownership Fee Simple
SqFt Source Estimated
Acceptable Financing Conventional, FHA, Cash, VA
Listing Terms Conventional, FHA, Cash, VA
Financing Conventional,FHA,Cash,VA
Special Listing Condition Standard


"My job is to find and attract mastery-based agents to the office, protect the culture, and make sure everyone is happy! "







