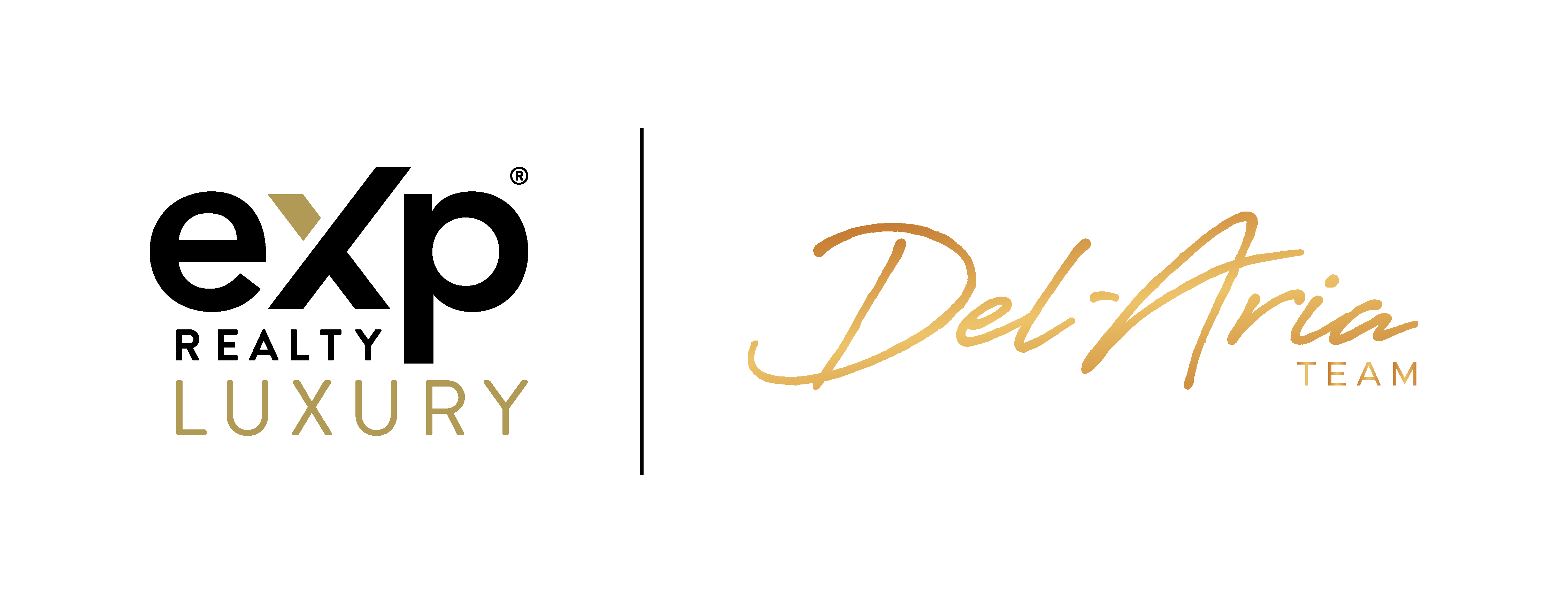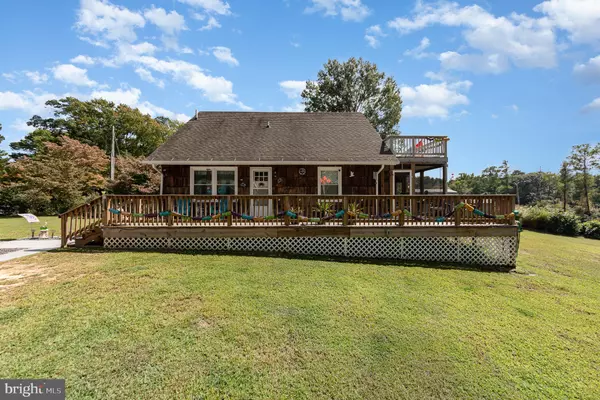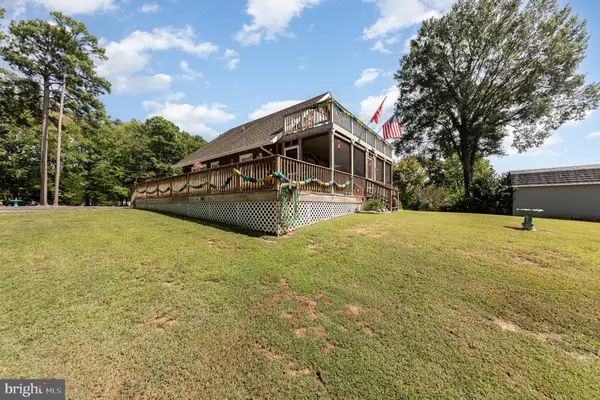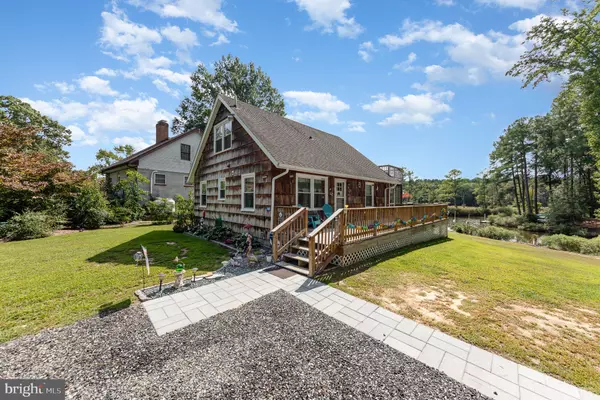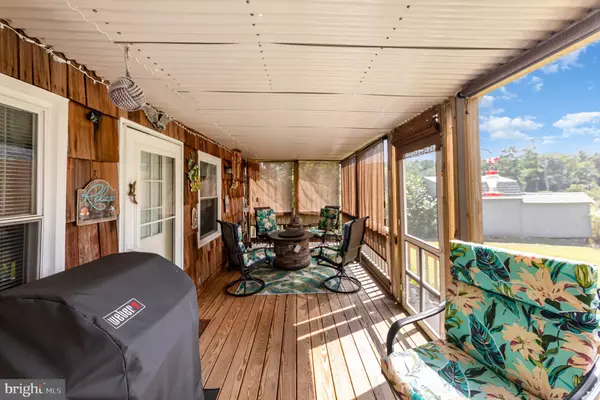3 Beds
2 Baths
1,170 SqFt
3 Beds
2 Baths
1,170 SqFt
Key Details
Property Type Single Family Home
Sub Type Detached
Listing Status Active
Purchase Type For Sale
Square Footage 1,170 sqft
Price per Sqft $363
Subdivision Pine Harbor Est
MLS Listing ID VANV2001304
Style Cape Cod
Bedrooms 3
Full Baths 1
Half Baths 1
HOA Y/N N
Abv Grd Liv Area 1,170
Originating Board BRIGHT
Year Built 1973
Annual Tax Amount $1,100
Tax Year 2024
Lot Size 0.970 Acres
Acres 0.97
Property Sub-Type Detached
Property Description
Location
State VA
County Northumberland
Zoning R
Rooms
Other Rooms Living Room, Bedroom 2, Kitchen, Bedroom 1, Laundry, Full Bath, Half Bath, Screened Porch
Main Level Bedrooms 1
Interior
Interior Features Bathroom - Walk-In Shower, Built-Ins, Ceiling Fan(s), Family Room Off Kitchen, Floor Plan - Open, Primary Bedroom - Bay Front, Stove - Wood, Wood Floors
Hot Water Electric
Heating Heat Pump(s)
Cooling Heat Pump(s)
Inclusions 5 ceiling fans, Alarm System, Built in Microwave, Washer, Dryer, Refrigerator, Icemaker, 3 storage sheds, blinds, wood stove. Boat lift
Equipment Built-In Microwave, Dryer, Exhaust Fan, Icemaker, Oven/Range - Electric, Refrigerator, Washer, Water Heater
Appliance Built-In Microwave, Dryer, Exhaust Fan, Icemaker, Oven/Range - Electric, Refrigerator, Washer, Water Heater
Heat Source Electric
Exterior
Exterior Feature Deck(s), Balcony, Porch(es), Screened, Wrap Around
Garage Spaces 10.0
Waterfront Description Boat/Launch Ramp - Private,Private Dock Site
Water Access Y
Water Access Desc Boat - Powered,Canoe/Kayak,Fishing Allowed,Personal Watercraft (PWC),Private Access,Swimming Allowed,Sail,Waterski/Wakeboard
View River, Scenic Vista
Accessibility None
Porch Deck(s), Balcony, Porch(es), Screened, Wrap Around
Total Parking Spaces 10
Garage N
Building
Lot Description Cul-de-sac, Landscaping, Tidal Wetland
Story 2
Foundation Crawl Space
Sewer Septic = # of BR
Water Public
Architectural Style Cape Cod
Level or Stories 2
Additional Building Above Grade
New Construction N
Schools
School District Northumberland County Public Schools
Others
Pets Allowed Y
Senior Community No
Tax ID 28A-1--006 AND 28A-1--007
Ownership Fee Simple
SqFt Source Estimated
Acceptable Financing Cash, Conventional, FHA, Rural Development, USDA, VA
Listing Terms Cash, Conventional, FHA, Rural Development, USDA, VA
Financing Cash,Conventional,FHA,Rural Development,USDA,VA
Special Listing Condition Standard
Pets Allowed No Pet Restrictions

"My job is to find and attract mastery-based agents to the office, protect the culture, and make sure everyone is happy! "
