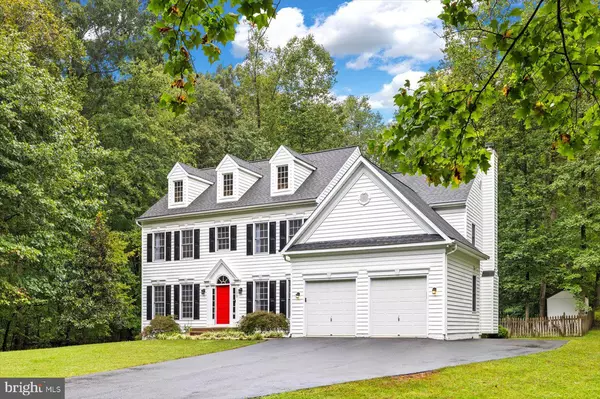
5 Beds
4 Baths
3,485 SqFt
5 Beds
4 Baths
3,485 SqFt
Key Details
Property Type Single Family Home
Sub Type Detached
Listing Status Under Contract
Purchase Type For Sale
Square Footage 3,485 sqft
Price per Sqft $175
Subdivision Woodfield
MLS Listing ID VASP2027630
Style Colonial
Bedrooms 5
Full Baths 3
Half Baths 1
HOA Fees $145/ann
HOA Y/N Y
Abv Grd Liv Area 3,485
Originating Board BRIGHT
Year Built 2003
Tax Year 2022
Lot Size 1.150 Acres
Acres 1.15
Property Description
The spacious breakfast area overlooks the backyard and deck which seamlessly connects to the kitchen, equipped with a central island, wall oven, and built-in cooktop. The owner's suite offers ample storage and ensuite has been thoughtfully updated with a nice vanity, counter, mirror, soaking tub, and a tiled upright shower, creating a true retreat. An additional bedroom equipped with an ensuite is perfect for guests, in-laws, or a teenager seeking privacy. We like to call the rooms with ensuites East and West wing!
The expansive backyard is perfect for entertaining, complete with a spacious deck and a charming shed, all nestled in a lush, private setting. The home was recently professionally painted and had brand new carpets installed within the last year and a half.
Conveniently located within a short drive to grocery stores, restaurants, schools, and Spotsylvania Regional Medical Center, as well as several parks and historical battlefield preserves, this home combines accessibility with tranquility. The tree-shaded lot enhances the warm and inviting atmosphere, particularly in the family room, which features a wood-burning fireplace and abundant natural light.
Enjoy serene mornings and cozy evenings on the back deck—bring your coffee and family to truly make this house your home. Schedule your personal tour today; this exceptional property is sure to attract interest quickly!
Location
State VA
County Spotsylvania
Zoning RU
Rooms
Other Rooms Living Room, Dining Room, Primary Bedroom, Bedroom 2, Bedroom 3, Bedroom 4, Bedroom 5, Kitchen, Family Room, Basement, Foyer, Breakfast Room, Study, Laundry, Bathroom 2, Bathroom 3, Primary Bathroom, Half Bath
Basement Connecting Stairway, Rear Entrance, Daylight, Partial, Full, Unfinished, Interior Access, Space For Rooms, Sump Pump, Walkout Stairs
Interior
Interior Features Breakfast Area, Dining Area, Chair Railings, Upgraded Countertops, Floor Plan - Open
Hot Water Electric
Heating Heat Pump(s)
Cooling Heat Pump(s), Zoned
Fireplaces Number 1
Equipment Cooktop, Dishwasher, Refrigerator, Icemaker, Oven - Wall
Fireplace Y
Appliance Cooktop, Dishwasher, Refrigerator, Icemaker, Oven - Wall
Heat Source Electric
Laundry Main Floor, Hookup
Exterior
Garage Garage Door Opener, Garage - Front Entry
Garage Spaces 2.0
Waterfront N
Water Access N
Accessibility None
Parking Type Off Street, Driveway, Attached Garage
Attached Garage 2
Total Parking Spaces 2
Garage Y
Building
Story 3
Foundation Concrete Perimeter
Sewer On Site Septic
Water Well
Architectural Style Colonial
Level or Stories 3
Additional Building Above Grade, Below Grade
New Construction N
Schools
High Schools Courtland
School District Spotsylvania County Public Schools
Others
HOA Fee Include Common Area Maintenance
Senior Community No
Tax ID 34A3-6A
Ownership Fee Simple
SqFt Source Estimated
Special Listing Condition Standard


"My job is to find and attract mastery-based agents to the office, protect the culture, and make sure everyone is happy! "







