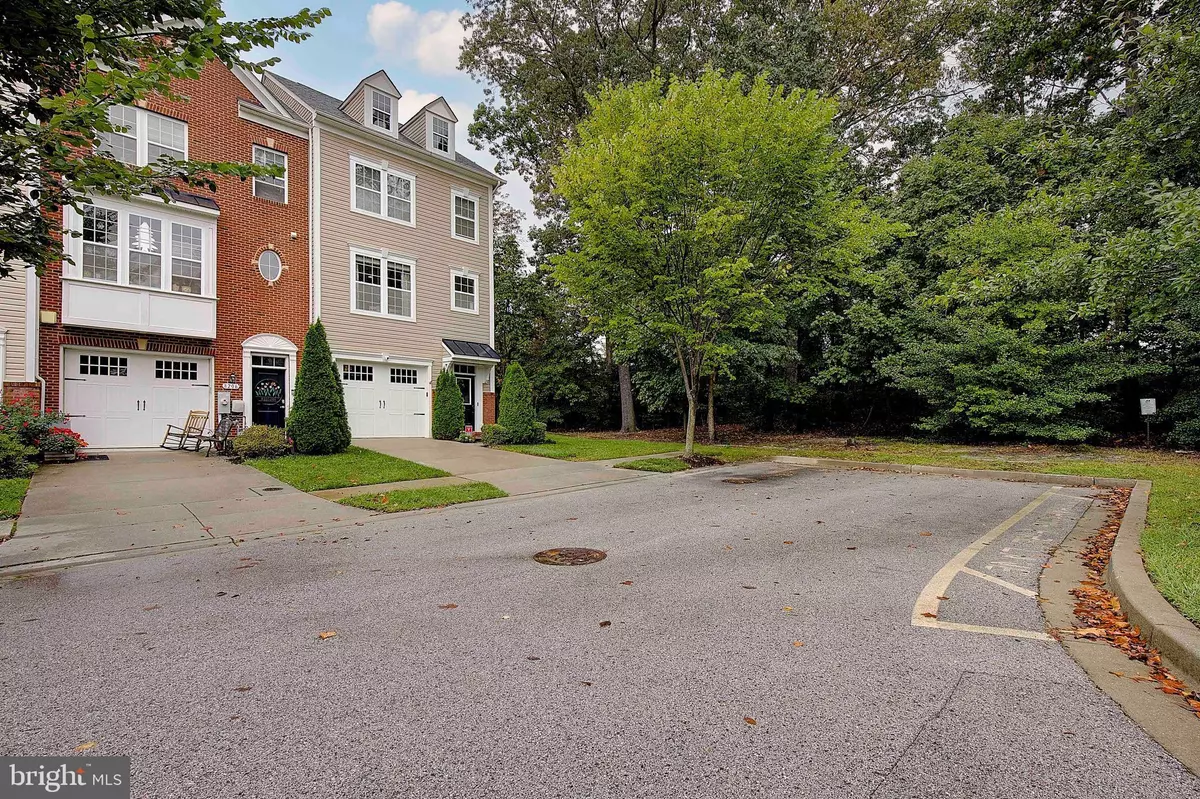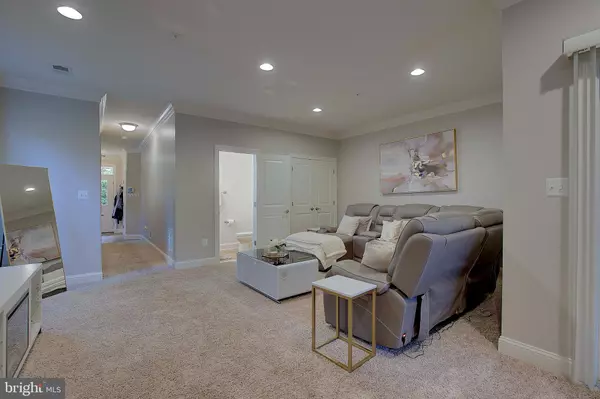
3 Beds
4 Baths
2,328 SqFt
3 Beds
4 Baths
2,328 SqFt
Key Details
Property Type Townhouse
Sub Type End of Row/Townhouse
Listing Status Pending
Purchase Type For Sale
Square Footage 2,328 sqft
Price per Sqft $201
Subdivision Creekstone Village
MLS Listing ID MDAA2093482
Style Colonial
Bedrooms 3
Full Baths 2
Half Baths 2
HOA Fees $85/mo
HOA Y/N Y
Abv Grd Liv Area 2,328
Originating Board BRIGHT
Year Built 2014
Annual Tax Amount $4,372
Tax Year 2024
Lot Size 2,000 Sqft
Acres 0.05
Property Description
Elegant wood stairs with shaker-style wainscoting and wrought iron balusters lead you to up to the main level, adding a touch of sophistication.
The main living area boasts high ceilings, LED recessed lighting, and hardwood flooring throughout. The kitchen is a chef’s dream with maple cabinetry, granite countertops, stainless steel appliances, and a huge island with a breakfast bar. The kitchen is open to additional living spaces and the gas fireplace adds warmth and ambiance. There’s a good-sized composite deck off the family room, perfect for outdoor dining or relaxing.
Upstairs, you’ll find three spacious bedrooms, a full bath in the hallway, and a large primary suite with a spacious bathroom complete with an oversized tiled shower, with a bench seat, and a generous walk-in closet. The upper level also includes a convenient laundry room.
You’ll love the spacious attached garage with extra storage. The backyard is surrounded by a tall white vinyl privacy fence, and surrounded by trees, providing a secluded and peaceful space to enjoy.
Located just minutes from Rt. 100 for an easy commute into Baltimore, and Rt. 2 for access to Rt. 50 into DC, this home combines convenience with luxury. With its prime location and impeccable design, 8204 White Star Crossing truly offers a perfect place to call home. You're going to love living here!
Location
State MD
County Anne Arundel
Zoning R10
Interior
Interior Features Attic, Breakfast Area, Family Room Off Kitchen, Floor Plan - Open, Kitchen - Gourmet, Kitchen - Island, Primary Bath(s), Recessed Lighting, Bathroom - Stall Shower, Bathroom - Tub Shower, Upgraded Countertops, Walk-in Closet(s)
Hot Water Natural Gas
Heating Central
Cooling Central A/C
Flooring Luxury Vinyl Plank
Equipment Built-In Microwave, Dishwasher, Disposal, Dryer, Exhaust Fan, Microwave, Oven - Single, Refrigerator, Stainless Steel Appliances, Stove, Washer, Water Heater
Fireplace N
Appliance Built-In Microwave, Dishwasher, Disposal, Dryer, Exhaust Fan, Microwave, Oven - Single, Refrigerator, Stainless Steel Appliances, Stove, Washer, Water Heater
Heat Source Natural Gas
Exterior
Garage Garage - Front Entry, Inside Access
Garage Spaces 2.0
Waterfront N
Water Access N
View Trees/Woods
Accessibility None
Attached Garage 2
Total Parking Spaces 2
Garage Y
Building
Story 3
Foundation Permanent
Sewer Public Sewer
Water Public
Architectural Style Colonial
Level or Stories 3
Additional Building Above Grade, Below Grade
New Construction N
Schools
School District Anne Arundel County Public Schools
Others
Senior Community No
Tax ID 020319890237225
Ownership Fee Simple
SqFt Source Assessor
Special Listing Condition Standard


"My job is to find and attract mastery-based agents to the office, protect the culture, and make sure everyone is happy! "







