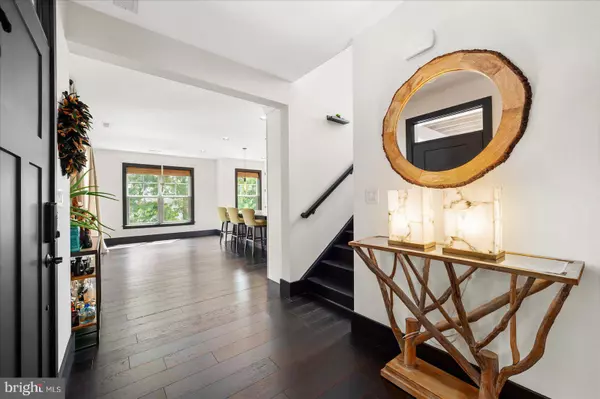
4 Beds
4 Baths
2,900 SqFt
4 Beds
4 Baths
2,900 SqFt
Key Details
Property Type Single Family Home
Sub Type Detached
Listing Status Active
Purchase Type For Sale
Square Footage 2,900 sqft
Price per Sqft $408
Subdivision Fenwick Shoals
MLS Listing ID DESU2068524
Style Coastal
Bedrooms 4
Full Baths 3
Half Baths 1
HOA Fees $167/mo
HOA Y/N Y
Abv Grd Liv Area 2,900
Originating Board BRIGHT
Year Built 2018
Annual Tax Amount $2,237
Tax Year 2023
Lot Size 10,019 Sqft
Acres 0.23
Lot Dimensions 78.00 x 133.00
Property Description
Location
State DE
County Sussex
Area Baltimore Hundred (31001)
Zoning MR
Rooms
Main Level Bedrooms 1
Interior
Interior Features Ceiling Fan(s), Family Room Off Kitchen, Floor Plan - Open, Kitchen - Island, Recessed Lighting, Bathroom - Soaking Tub, Upgraded Countertops, Walk-in Closet(s), Window Treatments, Wood Floors
Hot Water Instant Hot Water
Heating Heat Pump - Electric BackUp
Cooling Heat Pump(s)
Flooring Engineered Wood
Equipment Dishwasher, Exhaust Fan, Microwave
Fireplace N
Appliance Dishwasher, Exhaust Fan, Microwave
Heat Source Electric
Laundry Upper Floor
Exterior
Exterior Feature Porch(es), Deck(s), Balcony
Garage Additional Storage Area
Garage Spaces 2.0
Utilities Available Cable TV, Electric Available, Propane
Amenities Available Meeting Room, Pool - Outdoor
Waterfront N
Water Access Y
Water Access Desc Canoe/Kayak,Fishing Allowed,Private Access
View Canal
Roof Type Asphalt,Architectural Shingle
Accessibility None
Porch Porch(es), Deck(s), Balcony
Attached Garage 2
Total Parking Spaces 2
Garage Y
Building
Story 3
Foundation Pilings
Sewer Sewer Tap Fee
Water Public
Architectural Style Coastal
Level or Stories 3
Additional Building Above Grade, Below Grade
Structure Type 9'+ Ceilings
New Construction N
Schools
Elementary Schools Phillip C. Showell
High Schools Sussex Central
School District Indian River
Others
Pets Allowed N
Senior Community No
Tax ID 533-19.00-1345.00
Ownership Fee Simple
SqFt Source Assessor
Security Features Security System
Special Listing Condition Standard


"My job is to find and attract mastery-based agents to the office, protect the culture, and make sure everyone is happy! "







