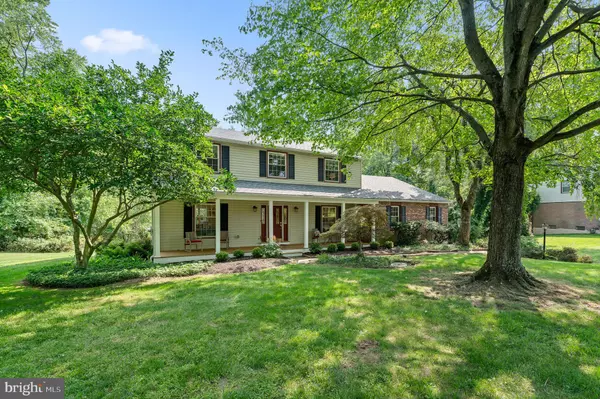
4 Beds
3 Baths
2,842 SqFt
4 Beds
3 Baths
2,842 SqFt
Key Details
Property Type Single Family Home
Sub Type Detached
Listing Status Under Contract
Purchase Type For Sale
Square Footage 2,842 sqft
Price per Sqft $269
Subdivision None Available
MLS Listing ID PADE2073482
Style Colonial
Bedrooms 4
Full Baths 2
Half Baths 1
HOA Y/N N
Abv Grd Liv Area 2,842
Originating Board BRIGHT
Year Built 1962
Annual Tax Amount $9,674
Tax Year 2024
Lot Size 1.060 Acres
Acres 1.06
Lot Dimensions 151.30 x 266.94
Property Description
Location
State PA
County Delaware
Area Newtown Twp (10430)
Zoning R
Rooms
Other Rooms Living Room, Dining Room, Primary Bedroom, Bedroom 2, Bedroom 3, Bedroom 4, Kitchen, Family Room, Basement, Exercise Room, Office
Basement Full, Unfinished, Windows, Sump Pump
Interior
Interior Features Built-Ins, Ceiling Fan(s), Chair Railings, Combination Kitchen/Living, Crown Moldings, Family Room Off Kitchen, Floor Plan - Traditional, Formal/Separate Dining Room, Kitchen - Eat-In, Pantry, Primary Bath(s), Recessed Lighting, Skylight(s), Bathroom - Soaking Tub, Bathroom - Stall Shower, Bathroom - Tub Shower, Wood Floors
Hot Water Electric
Heating Heat Pump(s)
Cooling Central A/C
Flooring Hardwood
Fireplaces Number 1
Fireplaces Type Brick
Inclusions Washer, dryer, all kitchen appliances, all in as-is condition with no monetary value; shelving in pantry area off of laundry room.
Equipment Built-In Microwave, Cooktop, Oven - Single, Oven/Range - Electric, Trash Compactor, Water Heater, Dishwasher, Disposal
Fireplace Y
Window Features Double Hung
Appliance Built-In Microwave, Cooktop, Oven - Single, Oven/Range - Electric, Trash Compactor, Water Heater, Dishwasher, Disposal
Heat Source Electric
Laundry Main Floor
Exterior
Exterior Feature Deck(s), Porch(es)
Garage Garage - Side Entry, Basement Garage, Inside Access
Garage Spaces 2.0
Waterfront N
Water Access N
Roof Type Asphalt,Shingle
Accessibility None
Porch Deck(s), Porch(es)
Parking Type Attached Garage
Attached Garage 2
Total Parking Spaces 2
Garage Y
Building
Lot Description Cul-de-sac, Front Yard, No Thru Street, Rear Yard, Stream/Creek, Trees/Wooded
Story 2
Foundation Block
Sewer On Site Septic
Water Public
Architectural Style Colonial
Level or Stories 2
Additional Building Above Grade, Below Grade
New Construction N
Schools
Elementary Schools Culbertson
Middle Schools Paxon Hollow
High Schools Marple Newtown
School District Marple Newtown
Others
Senior Community No
Tax ID 30-00-00705-00
Ownership Fee Simple
SqFt Source Assessor
Special Listing Condition Standard


"My job is to find and attract mastery-based agents to the office, protect the culture, and make sure everyone is happy! "







