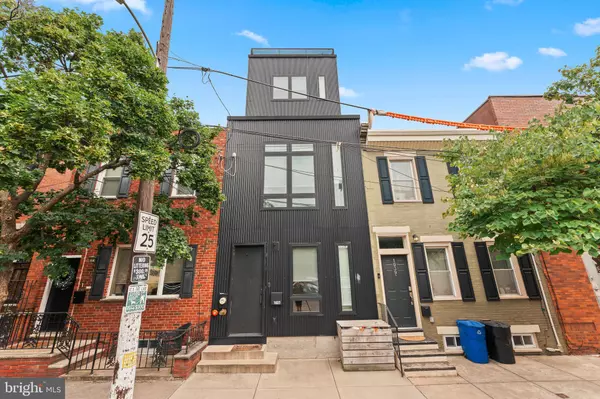
3 Beds
4 Baths
2,538 SqFt
3 Beds
4 Baths
2,538 SqFt
Key Details
Property Type Townhouse
Sub Type Interior Row/Townhouse
Listing Status Active
Purchase Type For Sale
Square Footage 2,538 sqft
Price per Sqft $283
Subdivision Graduate Hospital
MLS Listing ID PAPH2389346
Style Contemporary
Bedrooms 3
Full Baths 3
Half Baths 1
HOA Y/N N
Abv Grd Liv Area 2,538
Originating Board BRIGHT
Year Built 2018
Annual Tax Amount $2,059
Tax Year 2024
Lot Size 800 Sqft
Acres 0.02
Lot Dimensions 16.00 x 50.00
Property Description
From the moment you arrive, the striking Nordic architecture and sleek curb appeal make a lasting impression. Inside, authentic hardwood floors guide you through an open-concept layout, where concrete industrial accents and matte black finishes create a chic, modern atmosphere. The spacious living room welcomes you into the home, flowing seamlessly into the kitchen and dining area. Here, contemporary cabinetry and high-end appliances make the space as functional as it is beautiful.
Step outside to your private backyard, a perfect retreat in the city. For added versatility, head down to the fully finished basement, complete with a full bathroom, ideal for guests or as an additional living area.
The master suite, conveniently located on the entire second floor, offers a luxurious escape with a beautifully designed accent wall and a custom closet system. The primary bathroom is a true oasis, boasting elegant design and top-of-the-line finishes.
On the third floor, you’ll find a spacious bedroom and a full bathroom, featuring a tub shower and floating vanity, providing comfort and privacy for family or guests.
The fourth floor is an entertainer’s dream, featuring a wet bar and sitting area, perfect for hosting gatherings. This floor also includes another bedroom and a half bathroom for added convenience. Step out onto the dual rooftop decks and take in breathtaking views of the Center City skyline—a perfect backdrop for evening relaxation or social events.
Located just minutes from Rittenhouse Square and Center City, this home offers easy access to all that Philadelphia has to offer, including public transportation, restaurants, bars, shopping, and nightlife. With six years remaining on a tax abatement, this property is not only a luxurious choice but a smart investment as well.
This home is more than just a place to live—it’s a statement in contemporary urban living. Don’t miss your chance to make this stunning property your own.
Location
State PA
County Philadelphia
Area 19146 (19146)
Zoning RSA5
Rooms
Basement Full
Interior
Hot Water Natural Gas
Heating Central
Cooling Central A/C
Flooring Hardwood
Fireplace N
Heat Source Natural Gas
Laundry Upper Floor
Exterior
Waterfront N
Water Access N
Roof Type Fiberglass
Accessibility None
Garage N
Building
Story 4
Foundation Other
Sewer Public Sewer
Water Public
Architectural Style Contemporary
Level or Stories 4
Additional Building Above Grade, Below Grade
Structure Type 9'+ Ceilings
New Construction N
Schools
School District The School District Of Philadelphia
Others
Senior Community No
Tax ID 301317600
Ownership Fee Simple
SqFt Source Assessor
Security Features Security System
Special Listing Condition Standard


"My job is to find and attract mastery-based agents to the office, protect the culture, and make sure everyone is happy! "







