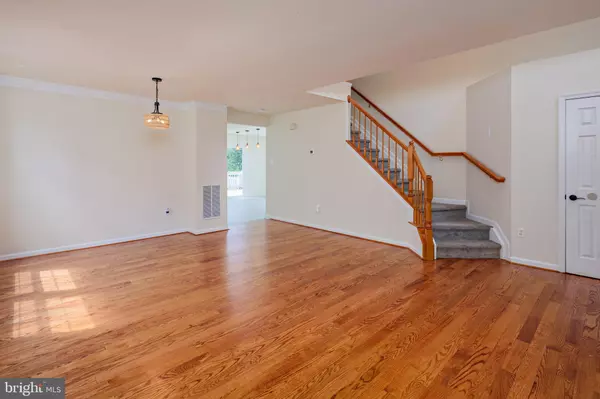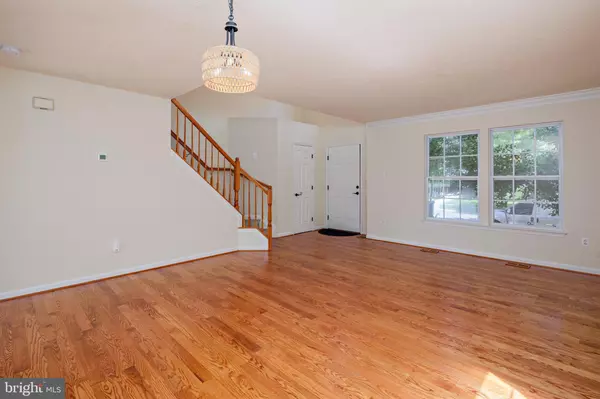
6 Beds
4 Baths
2,620 SqFt
6 Beds
4 Baths
2,620 SqFt
Key Details
Property Type Single Family Home
Sub Type Detached
Listing Status Active
Purchase Type For Sale
Square Footage 2,620 sqft
Price per Sqft $265
Subdivision Ecker'S Hollow
MLS Listing ID MDHW2043100
Style Colonial
Bedrooms 6
Full Baths 3
Half Baths 1
HOA Fees $155/qua
HOA Y/N Y
Abv Grd Liv Area 2,120
Originating Board BRIGHT
Year Built 2003
Annual Tax Amount $8,079
Tax Year 2024
Lot Size 6,000 Sqft
Acres 0.14
Property Description
House has been RENOVATED with NEW carpet, kitchen cabinets, appliances & bathrooms! Water heater NEW 2 years old, HVAC NEW 3 years old
PLEASE REACH OUT REGARDING PAY
Location
State MD
County Howard
Zoning RSC
Rooms
Basement Fully Finished
Main Level Bedrooms 4
Interior
Interior Features Breakfast Area, Dining Area, Kitchen - Eat-In, Formal/Separate Dining Room, Wood Floors, Floor Plan - Open, WhirlPool/HotTub, Window Treatments
Hot Water Natural Gas
Heating Forced Air
Cooling Central A/C
Flooring Hardwood, Carpet
Fireplaces Number 1
Equipment Dishwasher, Microwave, Disposal, Oven/Range - Gas, Refrigerator, Icemaker
Fireplace Y
Appliance Dishwasher, Microwave, Disposal, Oven/Range - Gas, Refrigerator, Icemaker
Heat Source Natural Gas
Exterior
Garage Garage - Front Entry
Garage Spaces 4.0
Waterfront N
Water Access N
Roof Type Asphalt
Accessibility Level Entry - Main
Attached Garage 2
Total Parking Spaces 4
Garage Y
Building
Story 3
Foundation Wood, Other
Sewer Community Septic Tank
Water Public
Architectural Style Colonial
Level or Stories 3
Additional Building Above Grade, Below Grade
New Construction N
Schools
Elementary Schools Jeffers Hill
Middle Schools Lake Elkhorn
High Schools Oakland Mills
School District Howard County Public School System
Others
Senior Community No
Tax ID 1406565182
Ownership Fee Simple
SqFt Source Assessor
Special Listing Condition Standard


"My job is to find and attract mastery-based agents to the office, protect the culture, and make sure everyone is happy! "







