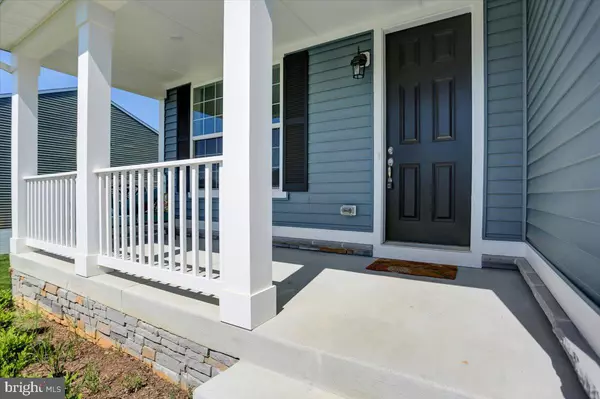
4 Beds
3 Baths
2,862 SqFt
4 Beds
3 Baths
2,862 SqFt
Key Details
Property Type Single Family Home
Sub Type Detached
Listing Status Active
Purchase Type For Sale
Square Footage 2,862 sqft
Price per Sqft $199
Subdivision Elmwood Farm
MLS Listing ID MDWA2022222
Style Colonial
Bedrooms 4
Full Baths 2
Half Baths 1
HOA Fees $45/mo
HOA Y/N Y
Abv Grd Liv Area 2,862
Originating Board BRIGHT
Year Built 2023
Annual Tax Amount $4,301
Tax Year 2024
Lot Size 0.370 Acres
Acres 0.37
Lot Dimensions 0.00 x 0.00
Property Description
Location
State MD
County Washington
Zoning R
Rooms
Basement Walkout Level
Interior
Interior Features Family Room Off Kitchen, Floor Plan - Open, Kitchen - Gourmet, Kitchen - Island, Pantry, Walk-in Closet(s)
Hot Water Tankless
Heating Programmable Thermostat, Zoned
Cooling Programmable Thermostat, Zoned
Flooring Carpet, Ceramic Tile, Luxury Vinyl Plank
Fireplaces Number 1
Equipment Built-In Microwave, Dishwasher, Disposal, Icemaker, Oven - Wall, Refrigerator, Stainless Steel Appliances, Washer/Dryer Hookups Only, Water Dispenser
Fireplace Y
Window Features Insulated,Low-E
Appliance Built-In Microwave, Dishwasher, Disposal, Icemaker, Oven - Wall, Refrigerator, Stainless Steel Appliances, Washer/Dryer Hookups Only, Water Dispenser
Heat Source Propane - Metered
Laundry Upper Floor
Exterior
Garage Garage - Front Entry
Garage Spaces 2.0
Waterfront N
Water Access N
Roof Type Shingle
Accessibility None
Attached Garage 2
Total Parking Spaces 2
Garage Y
Building
Lot Description Backs - Open Common Area, Rear Yard
Story 3
Foundation Other
Sewer Public Sewer
Water Public
Architectural Style Colonial
Level or Stories 3
Additional Building Above Grade, Below Grade
Structure Type 9'+ Ceilings,Dry Wall
New Construction N
Schools
High Schools Williamsport
School District Washington County Public Schools
Others
HOA Fee Include Common Area Maintenance
Senior Community No
Tax ID 2202066914
Ownership Fee Simple
SqFt Source Estimated
Special Listing Condition Standard


"My job is to find and attract mastery-based agents to the office, protect the culture, and make sure everyone is happy! "







