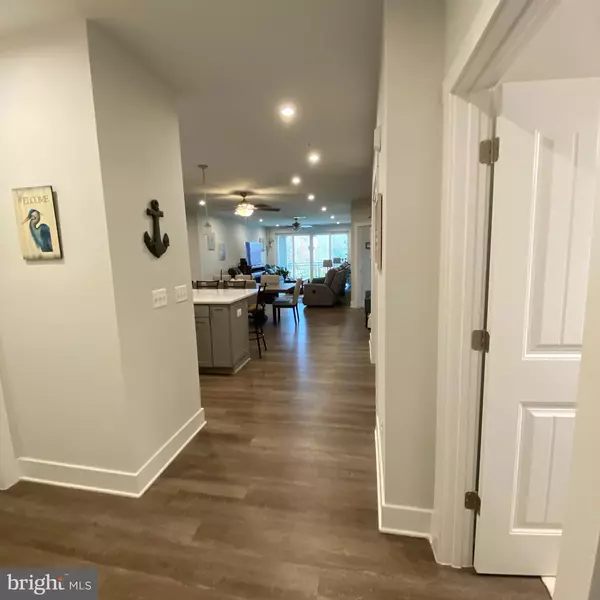
2 Beds
3 Baths
1,900 SqFt
2 Beds
3 Baths
1,900 SqFt
Key Details
Property Type Condo
Sub Type Condo/Co-op
Listing Status Active
Purchase Type For Sale
Square Footage 1,900 sqft
Price per Sqft $282
Subdivision Four Seasons At Kent Island
MLS Listing ID MDQA2009536
Style Coastal,Unit/Flat
Bedrooms 2
Full Baths 2
Half Baths 1
Condo Fees $736/mo
HOA Fees $235/mo
HOA Y/N Y
Abv Grd Liv Area 1,900
Originating Board BRIGHT
Year Built 2020
Annual Tax Amount $4,062
Tax Year 2024
Property Description
Location
State MD
County Queen Annes
Zoning SMPD
Rooms
Other Rooms Dining Room, Primary Bedroom, Bedroom 2, Kitchen, Foyer, Great Room, Other, Office, Bathroom 2, Primary Bathroom
Main Level Bedrooms 2
Interior
Interior Features Kitchen - Island, Sprinkler System, Elevator, Pantry, Carpet, Kitchen - Gourmet, Recessed Lighting, Ceiling Fan(s), Dining Area, Family Room Off Kitchen, Floor Plan - Open, Flat, Bathroom - Tub Shower, Upgraded Countertops, Walk-in Closet(s), Built-Ins, Combination Dining/Living, Combination Kitchen/Dining, Combination Kitchen/Living, Primary Bath(s), Other
Hot Water Electric
Cooling Central A/C
Flooring Vinyl, Carpet, Stone, Ceramic Tile, Luxury Vinyl Plank
Inclusions As Listed.
Equipment Cooktop, Dishwasher, Microwave, Oven - Single, Refrigerator, Built-In Range, Built-In Microwave, Dryer - Electric, Energy Efficient Appliances, Exhaust Fan, Icemaker, Range Hood, Washer, Water Heater, Disposal, Oven/Range - Gas
Furnishings No
Fireplace N
Window Features Double Pane,Low-E,Screens,Vinyl Clad,Energy Efficient
Appliance Cooktop, Dishwasher, Microwave, Oven - Single, Refrigerator, Built-In Range, Built-In Microwave, Dryer - Electric, Energy Efficient Appliances, Exhaust Fan, Icemaker, Range Hood, Washer, Water Heater, Disposal, Oven/Range - Gas
Heat Source Propane - Owned
Laundry Washer In Unit, Dryer In Unit
Exterior
Exterior Feature Balcony
Garage Covered Parking, Garage Door Opener, Inside Access, Garage - Front Entry, Additional Storage Area
Garage Spaces 1.0
Utilities Available Electric Available, Water Available, Sewer Available, Propane
Amenities Available Club House, Dog Park, Exercise Room, Hot tub, Pool - Indoor, Recreational Center, Retirement Community, Game Room, Meeting Room, Billiard Room, Tot Lots/Playground, Dining Rooms, Common Grounds, Pool - Outdoor, Fitness Center, Extra Storage, Library, Reserved/Assigned Parking, Tennis Courts, Jog/Walk Path, Water/Lake Privileges, Party Room, Picnic Area, Pier/Dock, Elevator
Water Access Y
Water Access Desc Boat - Powered,Canoe/Kayak,Fishing Allowed
View Water, Creek/Stream, Garden/Lawn, Trees/Woods, Scenic Vista
Roof Type Architectural Shingle,Asphalt
Street Surface Approved,Paved
Accessibility Doors - Lever Handle(s), Elevator, Roll-under Vanity, 36\"+ wide Halls, 32\"+ wide Doors
Porch Balcony
Road Frontage City/County
Attached Garage 1
Total Parking Spaces 1
Garage Y
Building
Lot Description Backs to Trees, Adjoins - Open Space, Backs - Open Common Area, Corner, Landscaping, No Thru Street, Stream/Creek, Road Frontage, Level
Story 1
Unit Features Garden 1 - 4 Floors
Foundation Slab
Sewer Public Sewer
Water Public
Architectural Style Coastal, Unit/Flat
Level or Stories 1
Additional Building Above Grade, Below Grade
Structure Type 9'+ Ceilings
New Construction N
Schools
School District Queen Anne'S County Public Schools
Others
Pets Allowed Y
HOA Fee Include Common Area Maintenance,Lawn Maintenance,Ext Bldg Maint,Custodial Services Maintenance,Pest Control,Pier/Dock Maintenance,Pool(s),Recreation Facility,Reserve Funds,Trash,Water
Senior Community Yes
Age Restriction 55
Tax ID 1804126147
Ownership Condominium
Security Features Smoke Detector,Sprinkler System - Indoor,Carbon Monoxide Detector(s),Main Entrance Lock
Acceptable Financing Conventional, Cash, FHA, VA
Listing Terms Conventional, Cash, FHA, VA
Financing Conventional,Cash,FHA,VA
Special Listing Condition Standard
Pets Description No Pet Restrictions


"My job is to find and attract mastery-based agents to the office, protect the culture, and make sure everyone is happy! "







