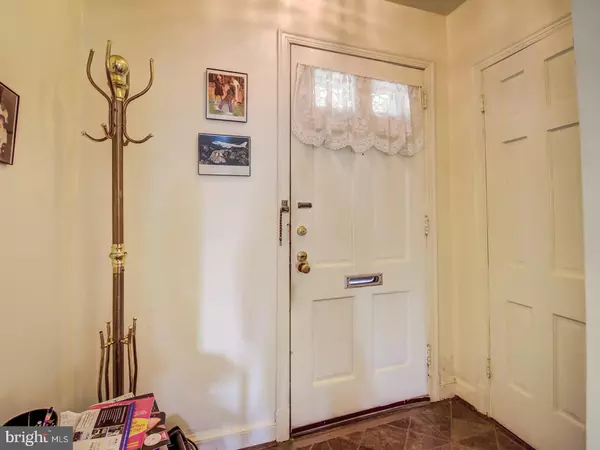
4 Beds
3 Baths
2,056 SqFt
4 Beds
3 Baths
2,056 SqFt
Key Details
Property Type Single Family Home
Sub Type Detached
Listing Status Active
Purchase Type For Sale
Square Footage 2,056 sqft
Price per Sqft $398
Subdivision Brightwood
MLS Listing ID DCDC2129106
Style Colonial
Bedrooms 4
Full Baths 2
Half Baths 1
HOA Y/N N
Abv Grd Liv Area 1,488
Originating Board BRIGHT
Year Built 1939
Annual Tax Amount $2,284
Tax Year 2023
Lot Size 3,588 Sqft
Acres 0.08
Property Description
Location
State DC
County Washington
Zoning RESIDENTIAL
Rooms
Basement Connecting Stairway, Daylight, Full, Interior Access, Improved, Partially Finished, Shelving, Space For Rooms, Walkout Stairs, Windows
Interior
Interior Features Attic, Carpet, Combination Kitchen/Dining, Dining Area, Floor Plan - Traditional, Kitchen - Table Space
Hot Water Natural Gas
Cooling Window Unit(s)
Flooring Fully Carpeted
Fireplaces Number 1
Fireplace Y
Heat Source Natural Gas
Laundry Lower Floor, Basement, Dryer In Unit, Washer In Unit
Exterior
Garage Garage - Rear Entry
Garage Spaces 1.0
Fence Fully, Wire
Waterfront N
Water Access N
Roof Type Pitched,Slate
Accessibility None
Total Parking Spaces 1
Garage Y
Building
Lot Description Front Yard, Rear Yard
Story 3
Foundation Brick/Mortar
Sewer Public Sewer
Water Public
Architectural Style Colonial
Level or Stories 3
Additional Building Above Grade, Below Grade
Structure Type Dry Wall
New Construction N
Schools
School District District Of Columbia Public Schools
Others
Pets Allowed N
Senior Community No
Tax ID 2786//0132
Ownership Fee Simple
SqFt Source Assessor
Acceptable Financing Cash, Conventional, Farm Credit Service
Horse Property N
Listing Terms Cash, Conventional, Farm Credit Service
Financing Cash,Conventional,Farm Credit Service
Special Listing Condition Standard


"My job is to find and attract mastery-based agents to the office, protect the culture, and make sure everyone is happy! "







