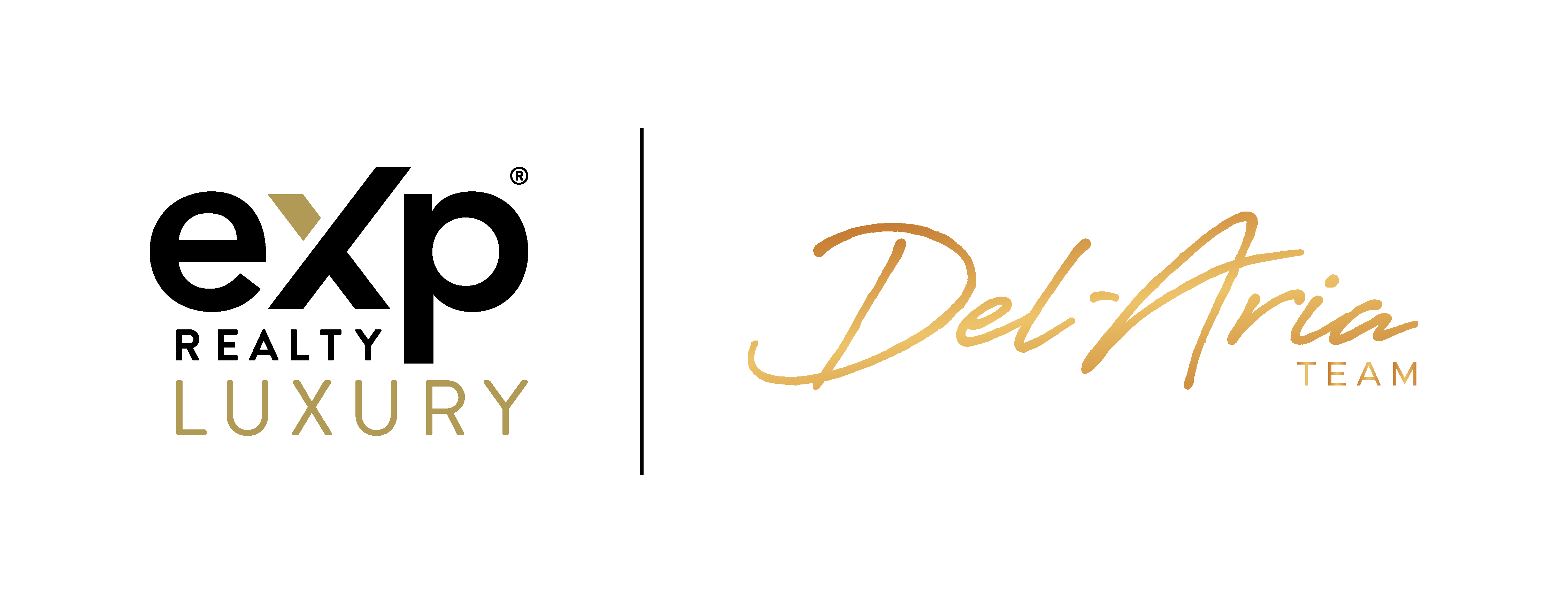5 Beds
6 Baths
3,954 SqFt
5 Beds
6 Baths
3,954 SqFt
Key Details
Property Type Townhouse
Sub Type Interior Row/Townhouse
Listing Status Active
Purchase Type For Sale
Square Footage 3,954 sqft
Price per Sqft $923
Subdivision Burleith
MLS Listing ID DCDC2128668
Style Federal
Bedrooms 5
Full Baths 5
Half Baths 1
HOA Y/N N
Abv Grd Liv Area 3,079
Originating Board BRIGHT
Year Built 2023
Annual Tax Amount $18,077
Tax Year 2024
Lot Size 2,383 Sqft
Acres 0.05
Property Sub-Type Interior Row/Townhouse
Property Description
The open floor plan, large windows, multiple balconies, patio, and rooftop deck offer fabulous city and parkland views, and enable the best of indoor/outdoor living and entertaining.
The gourmet kitchen features quartz countertops, a large island with bar seating, and an array of stainless steel appliances that include a beverage cooler, built-in microwave, dishwasher, Subzero refrigerator/freezer and Wolf gas range.
The bright living room is highlighted by a ribbon gas fireplace set within a dramatic accent wall. From here, walk out to an expansive elevated deck with staircases to the lower patio, Carriage House, and 36th Street behind. The main level also includes 11-foot ceilings, a separate dining room and guest powder room.
The spacious primary bedroom suite occupies the entire 2nd upper level and includes a luxury bath with steam shower and jetted spa tub, walk-in closet with built-ins, and balcony with spiral staircase leading up to an expansive rooftop deck with spectacular views that include the Washington Monument! This level also includes a washer/dryer closet and skylight atop the staircase. The 1st upper level contains 2 spacious bedrooms, each with en suite bath and walk-in closet.
The lower level expands recreation and entertaining possibilities, with it's large recreation room that walks out to a stone patio. Another bedroom, full bath and laundry room complete this level. In addition to the garage, the Carriage House is equipped with full kitchen with stainless steel appliances, full bath, bedroom, and den with laundry closet.
High quality materials, modern finishes, top tier appliances, and every exciting detail make this the perfect urban home!
Location
State DC
County Washington
Zoning RESIDENTIAL
Rooms
Other Rooms Living Room, Dining Room, Bedroom 2, Bedroom 3, Kitchen, Family Room, Bedroom 1, Other
Basement Connecting Stairway, Rear Entrance, Outside Entrance, Fully Finished
Interior
Interior Features Dining Area, Wood Floors, Walk-in Closet(s), Skylight(s), 2nd Kitchen, Central Vacuum, Family Room Off Kitchen, Floor Plan - Open, Formal/Separate Dining Room, Kitchen - Gourmet, Kitchen - Island, Primary Bath(s), Recessed Lighting, Spiral Staircase, Bathroom - Stall Shower
Hot Water Multi-tank, Natural Gas
Heating Central
Cooling Central A/C
Flooring Hardwood, Tile/Brick
Fireplaces Number 1
Fireplaces Type Gas/Propane
Equipment Disposal, Exhaust Fan, Oven/Range - Gas, Refrigerator, Washer/Dryer Stacked, Water Heater
Fireplace Y
Window Features Double Pane,Wood Frame,Casement,Skylights
Appliance Disposal, Exhaust Fan, Oven/Range - Gas, Refrigerator, Washer/Dryer Stacked, Water Heater
Heat Source Natural Gas
Laundry Upper Floor, Lower Floor
Exterior
Exterior Feature Patio(s), Balconies- Multiple, Deck(s), Roof
Parking Features Garage - Rear Entry
Garage Spaces 1.0
Water Access N
View City, Trees/Woods
Roof Type Composite
Accessibility None
Porch Patio(s), Balconies- Multiple, Deck(s), Roof
Total Parking Spaces 1
Garage Y
Building
Story 4
Foundation Slab
Sewer Public Sewer
Water Public
Architectural Style Federal
Level or Stories 4
Additional Building Above Grade, Below Grade
Structure Type Plaster Walls
New Construction Y
Schools
Elementary Schools Hyde-Addison
Middle Schools Hardy
High Schools Jackson-Reed
School District District Of Columbia Public Schools
Others
Senior Community No
Tax ID 1296//0382
Ownership Fee Simple
SqFt Source Assessor
Special Listing Condition Standard

"My job is to find and attract mastery-based agents to the office, protect the culture, and make sure everyone is happy! "







