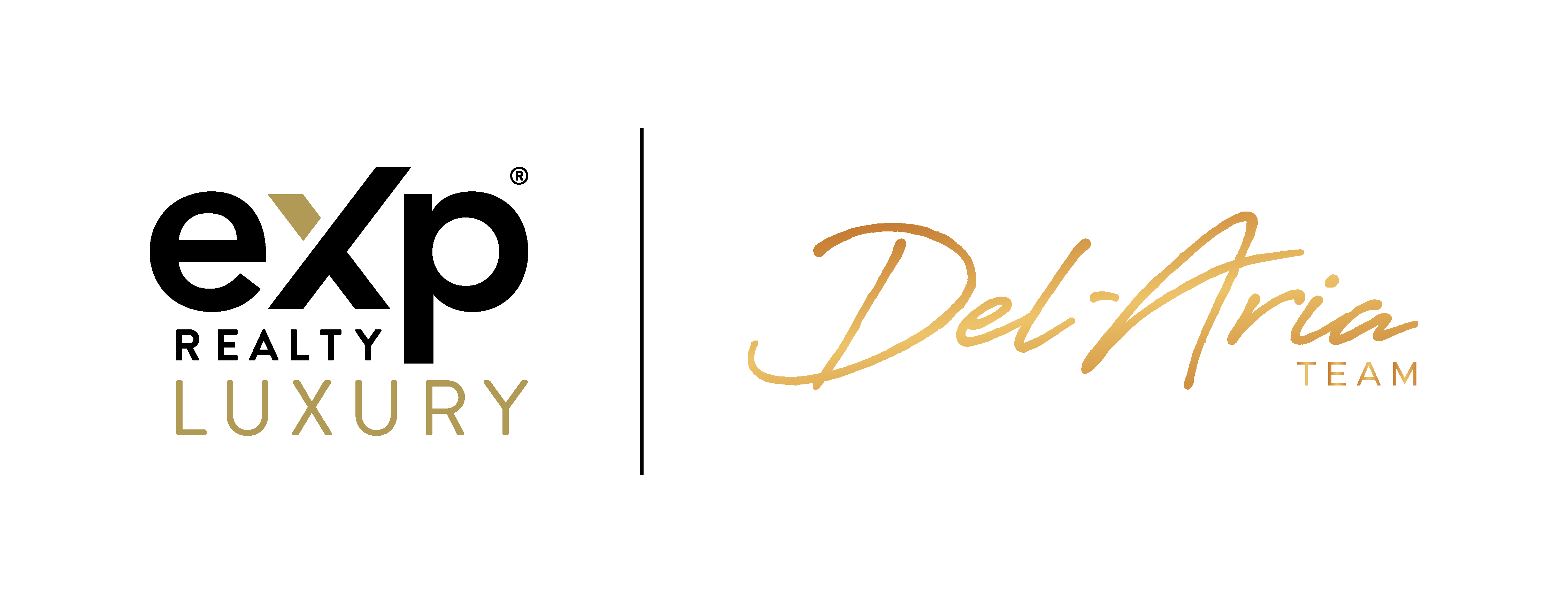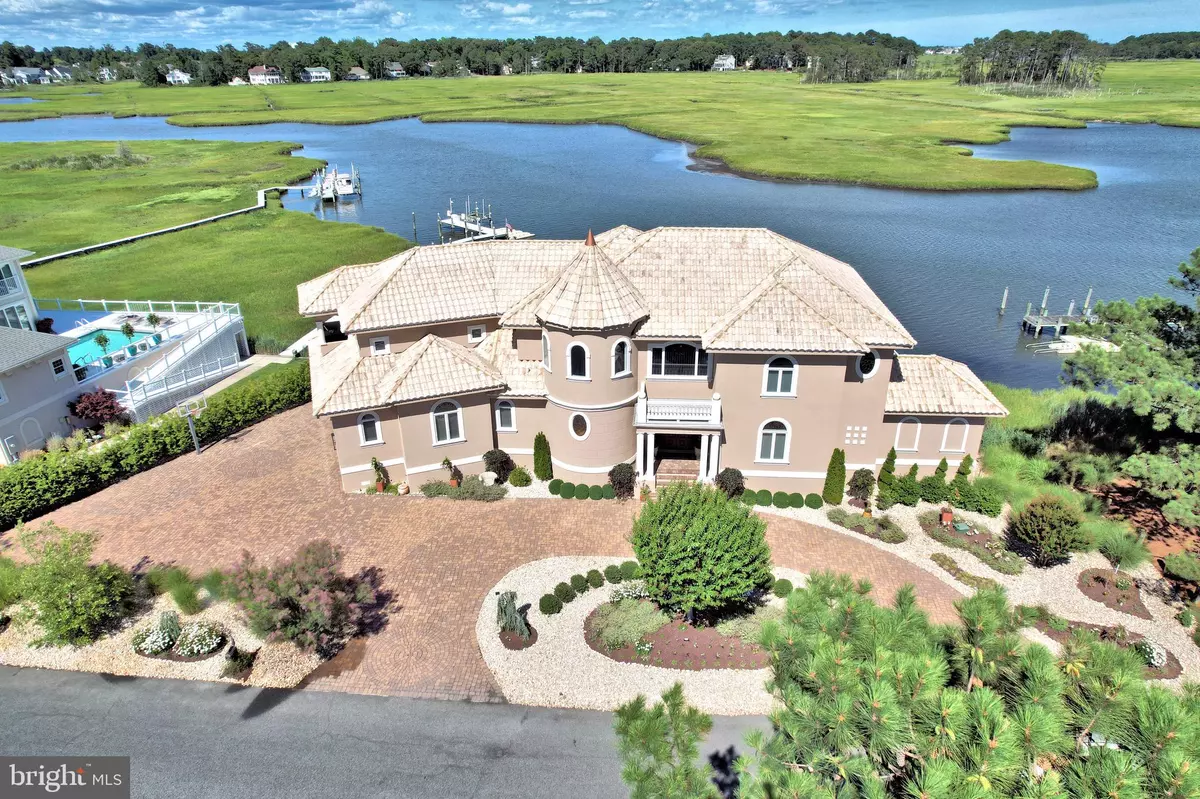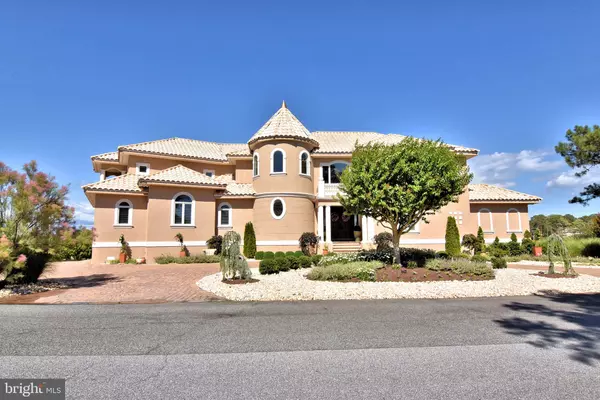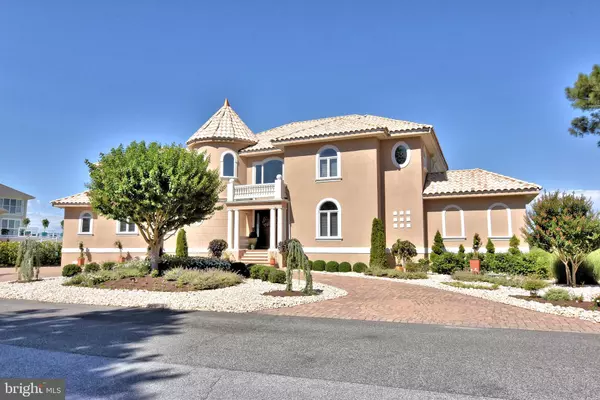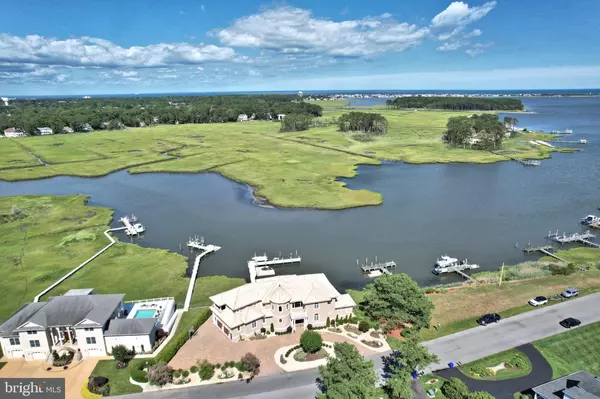5 Beds
7 Baths
4,930 SqFt
5 Beds
7 Baths
4,930 SqFt
Key Details
Property Type Single Family Home
Sub Type Detached
Listing Status Active
Purchase Type For Sale
Square Footage 4,930 sqft
Price per Sqft $1,064
Subdivision Rehoboth Beach Yacht And Cc
MLS Listing ID DESU2054560
Style Coastal,Mediterranean
Bedrooms 5
Full Baths 6
Half Baths 1
HOA Fees $350/ann
HOA Y/N Y
Abv Grd Liv Area 4,930
Originating Board BRIGHT
Year Built 2001
Annual Tax Amount $4,907
Tax Year 2023
Lot Size 0.470 Acres
Acres 0.47
Lot Dimensions 170.00 x 122.00
Property Sub-Type Detached
Property Description
Location
State DE
County Sussex
Area Lewes Rehoboth Hundred (31009)
Zoning GENERAL RESIDENTIAL
Interior
Interior Features Attic, Ceiling Fan(s), WhirlPool/HotTub, Window Treatments, Breakfast Area, Kitchen - Island
Hot Water Electric
Heating Forced Air
Cooling Central A/C, Zoned
Flooring Hardwood, Marble, Tile/Brick, Carpet
Fireplaces Number 2
Fireplaces Type Gas/Propane
Equipment Dishwasher, Disposal, Dryer - Electric, Extra Refrigerator/Freezer, Icemaker, Refrigerator, Humidifier, Microwave, Oven/Range - Gas, Oven - Self Cleaning, Oven - Wall, Washer, Oven - Single, Range Hood, Water Heater - Tankless
Fireplace Y
Window Features Insulated
Appliance Dishwasher, Disposal, Dryer - Electric, Extra Refrigerator/Freezer, Icemaker, Refrigerator, Humidifier, Microwave, Oven/Range - Gas, Oven - Self Cleaning, Oven - Wall, Washer, Oven - Single, Range Hood, Water Heater - Tankless
Heat Source Electric, Propane - Owned
Laundry Upper Floor
Exterior
Exterior Feature Balcony, Deck(s), Porch(es), Enclosed
Parking Features Additional Storage Area, Garage - Side Entry, Garage Door Opener, Inside Access, Oversized
Garage Spaces 12.0
Pool Heated, Gunite
Water Access Y
Water Access Desc Private Access
View Bay
Roof Type Tile
Accessibility None
Porch Balcony, Deck(s), Porch(es), Enclosed
Attached Garage 2
Total Parking Spaces 12
Garage Y
Building
Story 2
Foundation Pilings
Sewer Public Sewer
Water Public
Architectural Style Coastal, Mediterranean
Level or Stories 2
Additional Building Above Grade, Below Grade
Structure Type Vaulted Ceilings
New Construction N
Schools
School District Cape Henlopen
Others
Senior Community No
Tax ID 334-19.00-282.00
Ownership Fee Simple
SqFt Source Assessor
Security Features Exterior Cameras,Security System,Smoke Detector
Acceptable Financing Cash, Conventional
Listing Terms Cash, Conventional
Financing Cash,Conventional
Special Listing Condition Standard
Virtual Tour https://tours.360visions.com/idx/210362

"My job is to find and attract mastery-based agents to the office, protect the culture, and make sure everyone is happy! "
