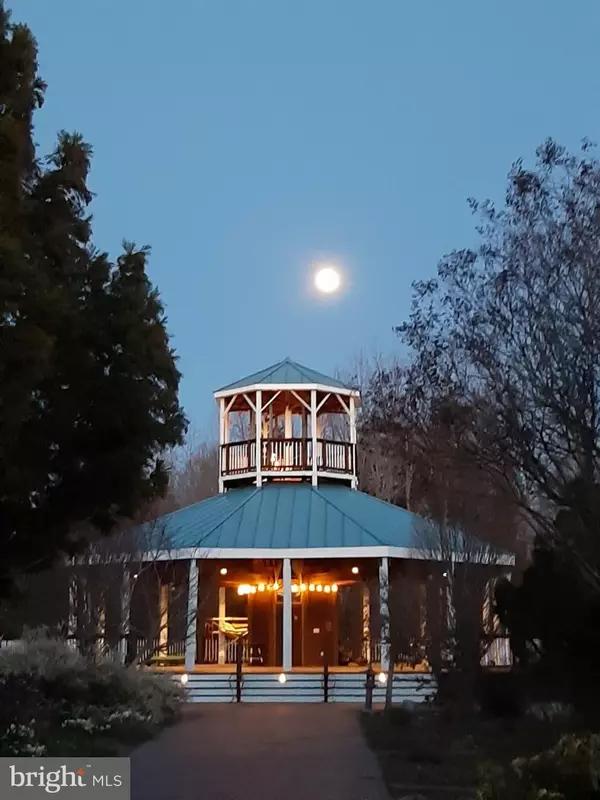
4 Beds
5 Baths
3,127 SqFt
4 Beds
5 Baths
3,127 SqFt
Key Details
Property Type Single Family Home
Sub Type Detached
Listing Status Active
Purchase Type For Sale
Square Footage 3,127 sqft
Price per Sqft $943
Subdivision Spotsylvania
MLS Listing ID VASP2011588
Style Transitional,Mediterranean
Bedrooms 4
Full Baths 4
Half Baths 1
HOA Y/N N
Abv Grd Liv Area 3,127
Originating Board BRIGHT
Year Built 2000
Annual Tax Amount $6,935
Tax Year 2022
Lot Size 54.500 Acres
Acres 54.5
Lot Dimensions See Plat
Property Description
The Property Consist of a Unique Blend of Life. The 950' of White Fence along Patriot Hwy along with the Stone Columns with Large Solar Carriage Lights on Top give the Entrance a welcome feel as you pass the Maple and Evergreen Trees entering the Driveway. The Fields on each side of the Drive produce Hay and are bailed about 3 times per year.
Residential Living In a Unique 3,100 sq.ft. Single Floor, 3 Bedroom, 3 Bath Home all on one Floor with Very Large Spacious Rooms with Cathedral Ceiling along With The Antique Wooden Beams from the Old Farmhouse that was originally on the same Footprint.
Please look at the photos to get the full sense of the special uniqueness of the home. Windows allow full view on all sides of the home.
A Detached Climate Controlled Garage with an Large One Bedroom Apartment, Bath and Kitchen along with an Office add Versatility to Home Life
Along with Rural Home Life, the Property offers a nice Combination of a Pleasure and Entertaining in several Structures that were also used in The ButterFly Field Event and Wedding Venue. As you will see, the "Italian Fountain and Courtyard is perfect for Parties, Reunions or Cocktail Parties, The Belvedere is a Large Covered Gazebo that will handle about 150 Guest. It is mostly covered except for the outer area and The Belvedere also have a 2nd Floor Lookout which is wonderful to watch a gorgeous sunset.
In Addition, There is also a "Bunk House" Style Building (office) with an old Western Style Front Porch and also a Rear Deck that overlooks the Trial Garden.
As you can also see at the far end of "The Grand Allee'" a Masonry "Dove Coat" Structure that is quite unique as well. The property is loaded with Gardens of Trees, Bushes, Flowers of all kinds and species, shapes and sizes. One Garden is even in the shape of a ButterFly. As you look over the photos, you will be amazed at the openness vast scenic views available on a daily basis.
Lastly, Please view our aerial Video to get a true since of property. We hope that you will make an appointment to come and see this unique property.
Location
State VA
County Spotsylvania
Zoning A3
Direction East
Rooms
Main Level Bedrooms 3
Interior
Interior Features Bar, Built-Ins, Ceiling Fan(s), Entry Level Bedroom, Exposed Beams, Floor Plan - Open, Formal/Separate Dining Room, Kitchen - Gourmet, Kitchen - Island, Pantry, Recessed Lighting, Bathroom - Soaking Tub, Stain/Lead Glass, Bathroom - Stall Shower, Bathroom - Tub Shower, Upgraded Countertops, Walk-in Closet(s), Wet/Dry Bar, Window Treatments, Wood Floors
Hot Water Electric
Heating Heat Pump(s)
Cooling Heat Pump(s), Central A/C
Flooring Laminated, Luxury Vinyl Tile, Tile/Brick
Fireplaces Number 1
Fireplaces Type Fireplace - Glass Doors, Gas/Propane, Mantel(s), Other
Inclusions A 2-10 Home Buyers Warranty Supreme Plan will be included on Home Only
Equipment Cooktop - Down Draft, Dishwasher, Disposal, Dryer - Front Loading, Dryer - Electric, Humidifier, Oven/Range - Gas, Built-In Range, Range Hood, Washer - Front Loading, Washer/Dryer Stacked, Water Heater - High-Efficiency, Refrigerator, Icemaker, Freezer
Furnishings No
Fireplace Y
Window Features Insulated,Vinyl Clad,Casement
Appliance Cooktop - Down Draft, Dishwasher, Disposal, Dryer - Front Loading, Dryer - Electric, Humidifier, Oven/Range - Gas, Built-In Range, Range Hood, Washer - Front Loading, Washer/Dryer Stacked, Water Heater - High-Efficiency, Refrigerator, Icemaker, Freezer
Heat Source Electric, Propane - Metered
Laundry Main Floor
Exterior
Exterior Feature Patio(s), Terrace
Garage Garage - Front Entry, Garage - Rear Entry, Garage Door Opener
Garage Spaces 22.0
Fence Wood
Utilities Available Electric Available, Propane
Waterfront Y
Water Access Y
Water Access Desc Fishing Allowed
View Courtyard, Garden/Lawn, Pasture, Trees/Woods
Roof Type Metal
Street Surface Paved,US Highway/Interstate
Accessibility Roll-in Shower, No Stairs, Doors - Lever Handle(s)
Porch Patio(s), Terrace
Road Frontage State
Total Parking Spaces 22
Garage Y
Building
Lot Description Backs to Trees, Cleared, Corner, Flood Plain, Front Yard, Landscaping, Partly Wooded, Rear Yard, Irregular, Level, Private, Road Frontage, Rural, Secluded, SideYard(s), Sloping, Stream/Creek, Trees/Wooded
Story 1
Foundation Brick/Mortar, Block, Crawl Space
Sewer On Site Septic
Water Well
Architectural Style Transitional, Mediterranean
Level or Stories 1
Additional Building Above Grade, Below Grade
Structure Type Beamed Ceilings,Cathedral Ceilings,Dry Wall,Vaulted Ceilings
New Construction N
Schools
Elementary Schools Riverview
Middle Schools Thornburg
High Schools Spotsylvania
School District Spotsylvania County Public Schools
Others
Pets Allowed N
Senior Community No
Tax ID 76-A-8-
Ownership Fee Simple
SqFt Source Assessor
Security Features Security System,Smoke Detector
Acceptable Financing Cash, Conventional
Horse Property N
Listing Terms Cash, Conventional
Financing Cash,Conventional
Special Listing Condition Standard


"My job is to find and attract mastery-based agents to the office, protect the culture, and make sure everyone is happy! "







