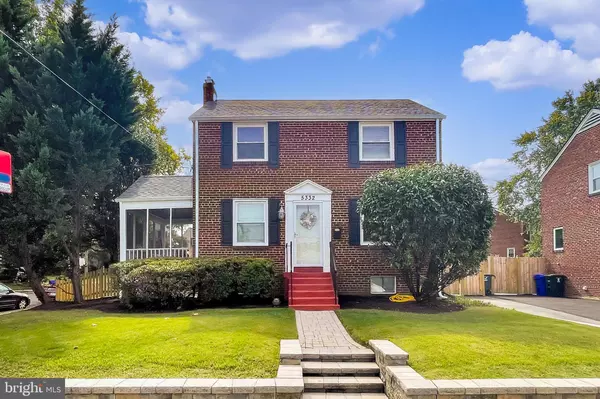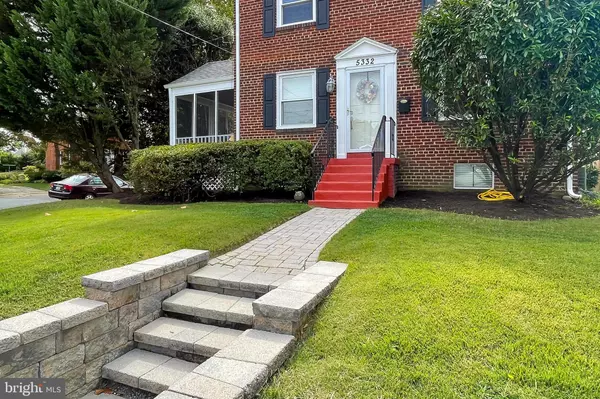$800,000
$829,000
3.5%For more information regarding the value of a property, please contact us for a free consultation.
2 Beds
2 Baths
1,696 SqFt
SOLD DATE : 11/19/2024
Key Details
Sold Price $800,000
Property Type Single Family Home
Sub Type Detached
Listing Status Sold
Purchase Type For Sale
Square Footage 1,696 sqft
Price per Sqft $471
Subdivision Arlington Forest
MLS Listing ID VAAR2047726
Sold Date 11/19/24
Style Colonial
Bedrooms 2
Full Baths 2
HOA Y/N N
Abv Grd Liv Area 1,196
Originating Board BRIGHT
Year Built 1948
Annual Tax Amount $7,952
Tax Year 2024
Lot Size 6,051 Sqft
Acres 0.14
Property Description
This beautifully remodeled three-story brick home in North Arlington, VA, combines classic charm with modern convenience. Located in the highly sought-after Arlington Forest community, this residence offers a perfect blend of urban amenities and serene natural surroundings. Its timeless brick architecture is complemented by contemporary updates, giving the home a fresh, inviting appeal while maintaining its historic character. Inside, the home boasts an open-concept layout, allowing natural light to flow seamlessly through the spacious living areas. The main floor features gleaming hardwood floors, a cozy fireplace, and a remodeled kitchen with high-end stainless-steel appliances, granite countertops, and a custom cabinetry. A large living room with a fireplace walks out to a private screened porch. The upper floor hosts two bedrooms, including a luxurious master suite with an expanded renovated bathroom and walk-in closet. The lower level features a large rec room, storage room, utility room and a full bath with walk out stairs to the back yard. Outside, the fenced in rear yard is perfect for outdoor gatherings, with a spacious patio and lush greenery. The home is situated just steps away from Arlington's beautiful parks and bike trails, ideal for outdoor enthusiasts. Additionally, it's within walking distance of the Ballston Metro and vibrant local restaurants, shopping, and cafes, providing a perfect balance of tranquility and urban living. With its prime location, this remodeled brick home offers easy access to Washington, D.C., top-rated schools, and public transportation, making it an exceptional opportunity for those seeking a convenient yet peaceful lifestyle.
Location
State VA
County Arlington
Zoning R-6
Rooms
Other Rooms Living Room, Dining Room, Primary Bedroom, Bedroom 2, Kitchen, Recreation Room, Bathroom 1, Bathroom 2
Basement Fully Finished, Walkout Stairs
Interior
Interior Features Attic, Combination Kitchen/Dining, Floor Plan - Open, Floor Plan - Traditional, Recessed Lighting, Walk-in Closet(s), Wood Floors
Hot Water Natural Gas
Heating Forced Air
Cooling Central A/C
Flooring Hardwood, Luxury Vinyl Plank, Ceramic Tile
Fireplaces Number 1
Equipment Built-In Microwave, Dishwasher, Disposal, Dryer, Oven/Range - Gas, Refrigerator, Stainless Steel Appliances, Washer
Fireplace Y
Window Features Double Hung,Double Pane,Screens
Appliance Built-In Microwave, Dishwasher, Disposal, Dryer, Oven/Range - Gas, Refrigerator, Stainless Steel Appliances, Washer
Heat Source Natural Gas
Laundry Lower Floor, Dryer In Unit, Washer In Unit
Exterior
Exterior Feature Patio(s), Porch(es)
Garage Spaces 2.0
Fence Rear, Wood
Utilities Available Electric Available, Natural Gas Available
Waterfront N
Water Access N
Roof Type Architectural Shingle
Accessibility None
Porch Patio(s), Porch(es)
Total Parking Spaces 2
Garage N
Building
Lot Description Corner, Rear Yard, Front Yard
Story 3
Foundation Block
Sewer Public Sewer
Water Public
Architectural Style Colonial
Level or Stories 3
Additional Building Above Grade, Below Grade
Structure Type Plaster Walls,Dry Wall
New Construction N
Schools
Elementary Schools Barrett
Middle Schools Kenmore
High Schools Washington Lee
School District Arlington County Public Schools
Others
Senior Community No
Tax ID 13-054-011
Ownership Fee Simple
SqFt Source Assessor
Special Listing Condition Standard
Read Less Info
Want to know what your home might be worth? Contact us for a FREE valuation!

Our team is ready to help you sell your home for the highest possible price ASAP

Bought with Blake Davenport • RLAH @properties

"My job is to find and attract mastery-based agents to the office, protect the culture, and make sure everyone is happy! "







